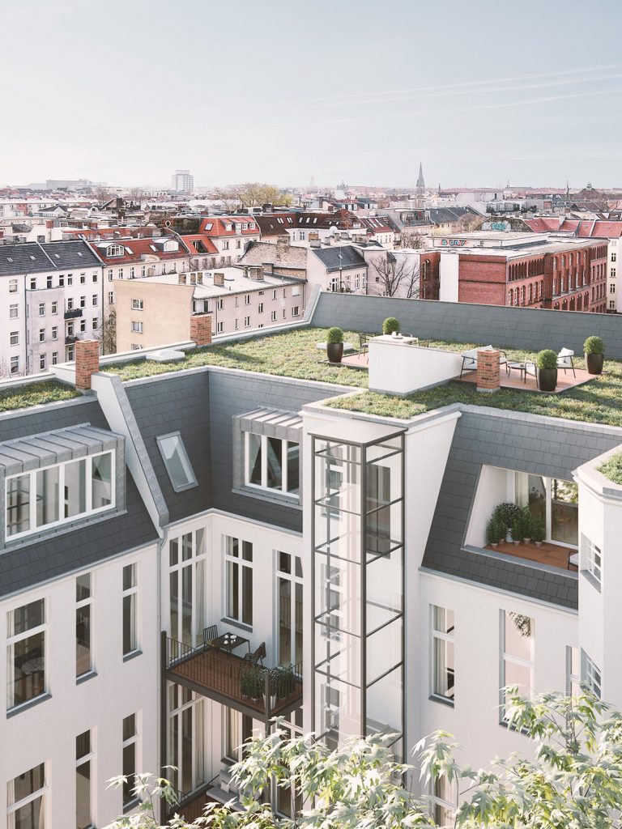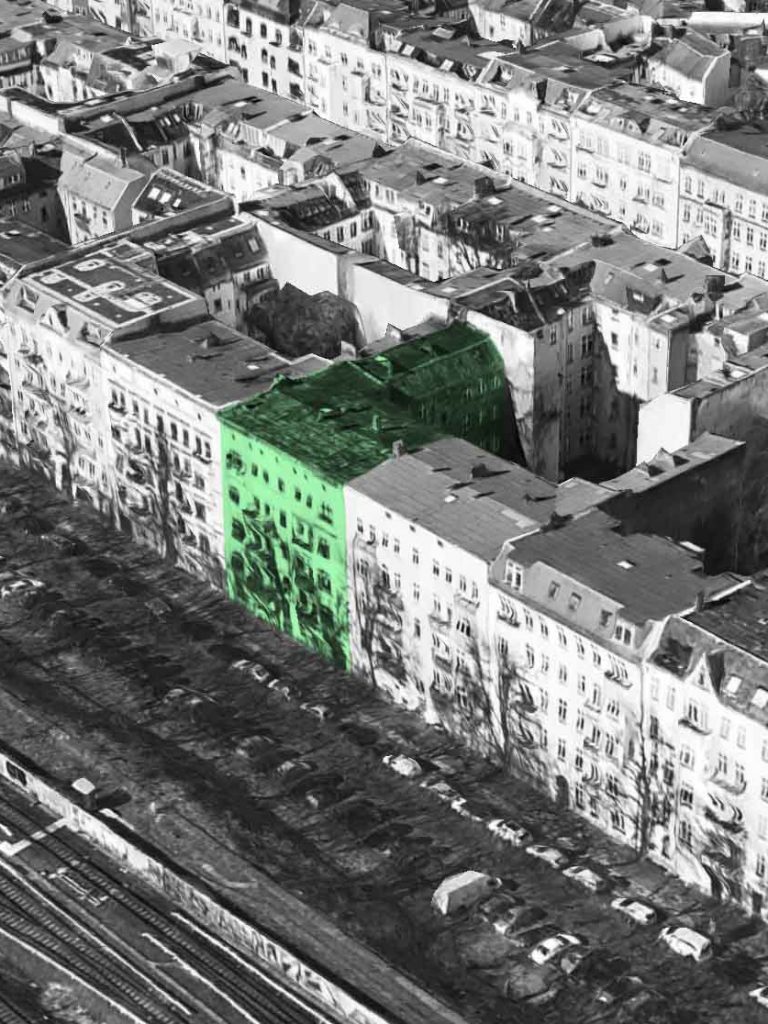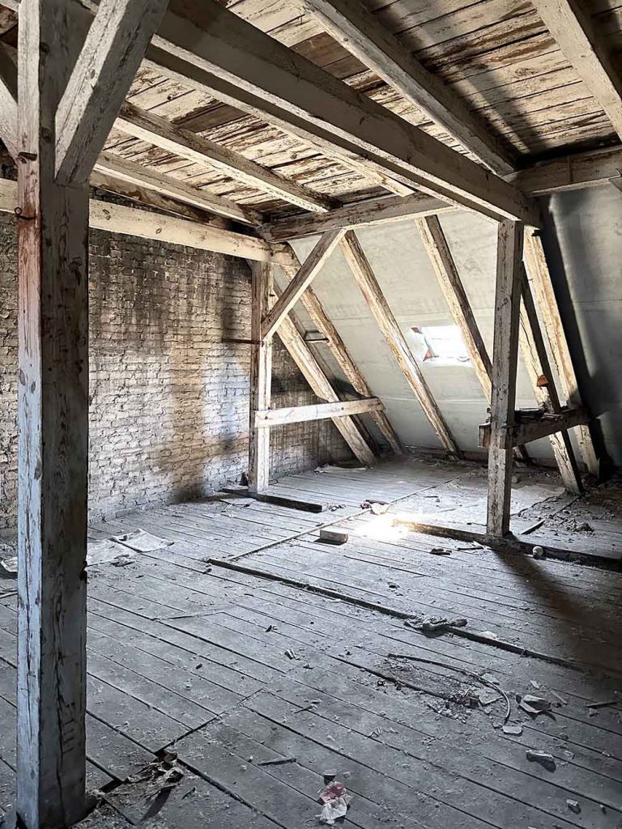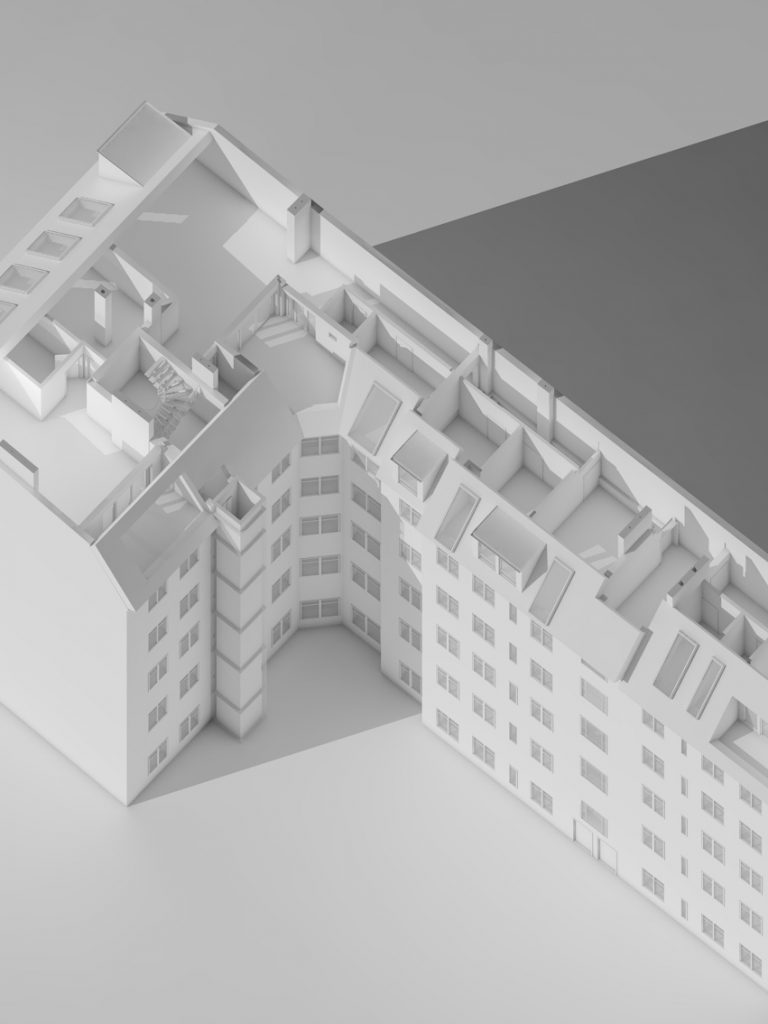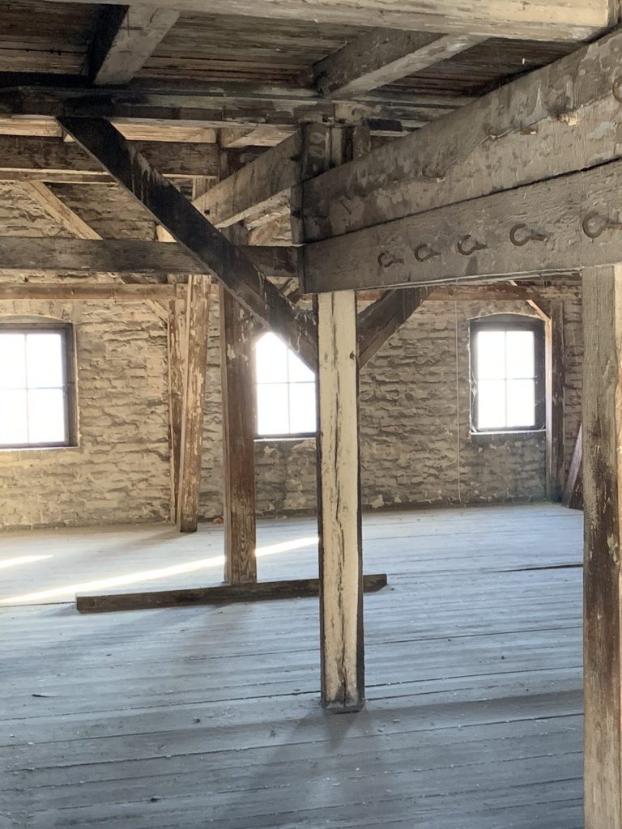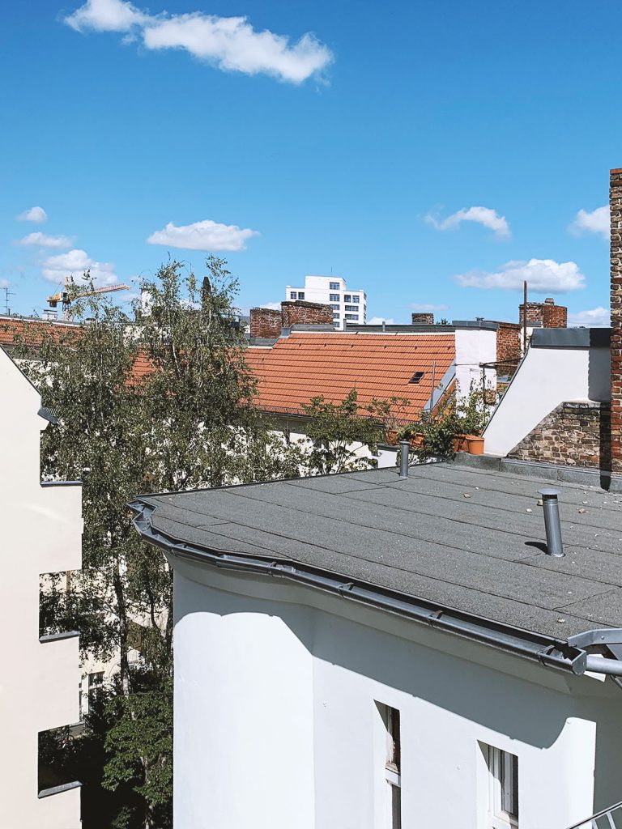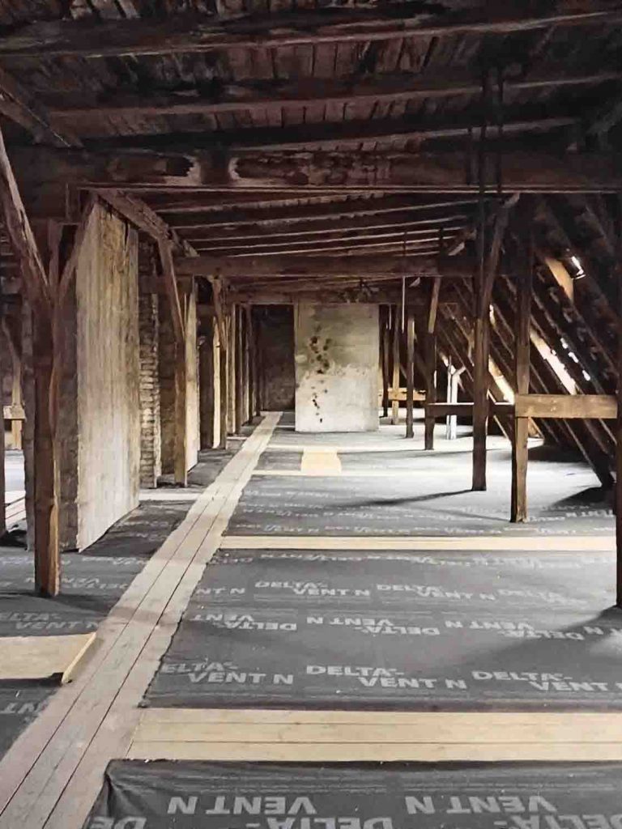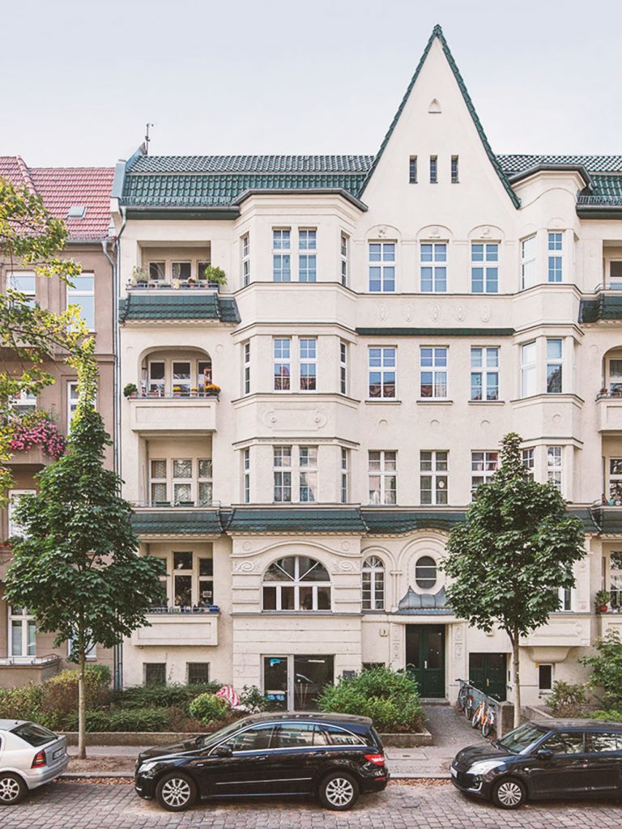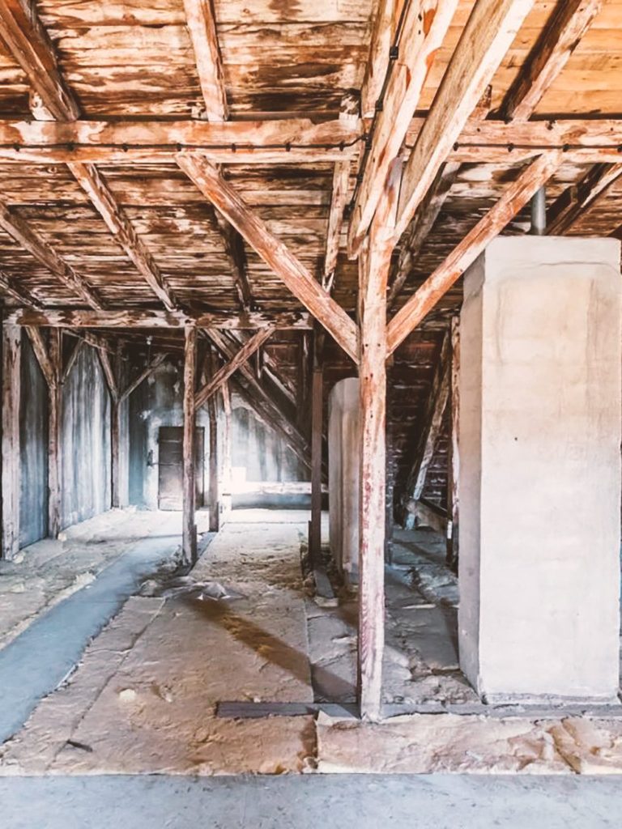
Attic Conversions / Extensions
Everything you need to know about converting an attic into a new apartment within the existing roof structure of Berlin’s historic buildings
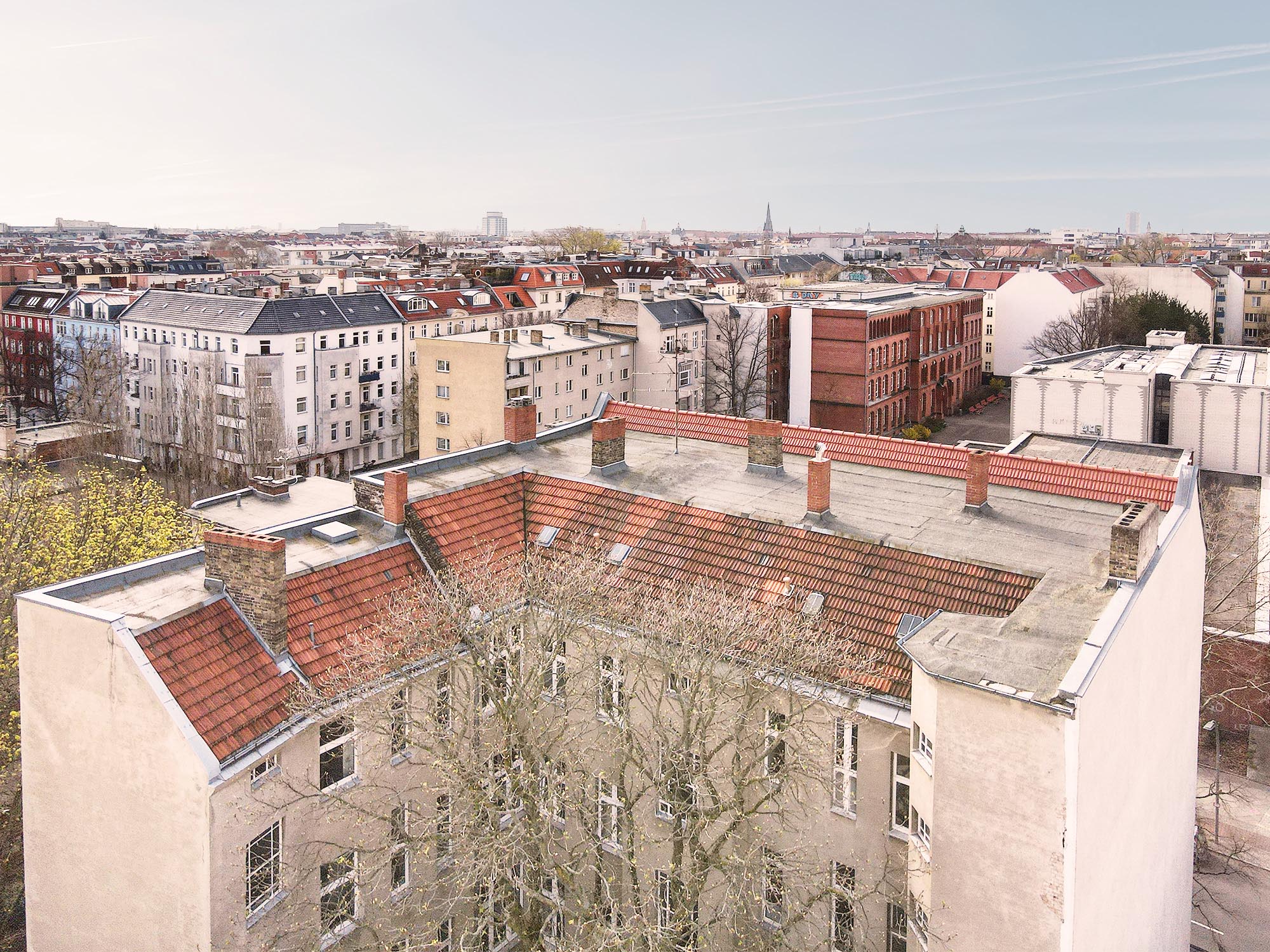
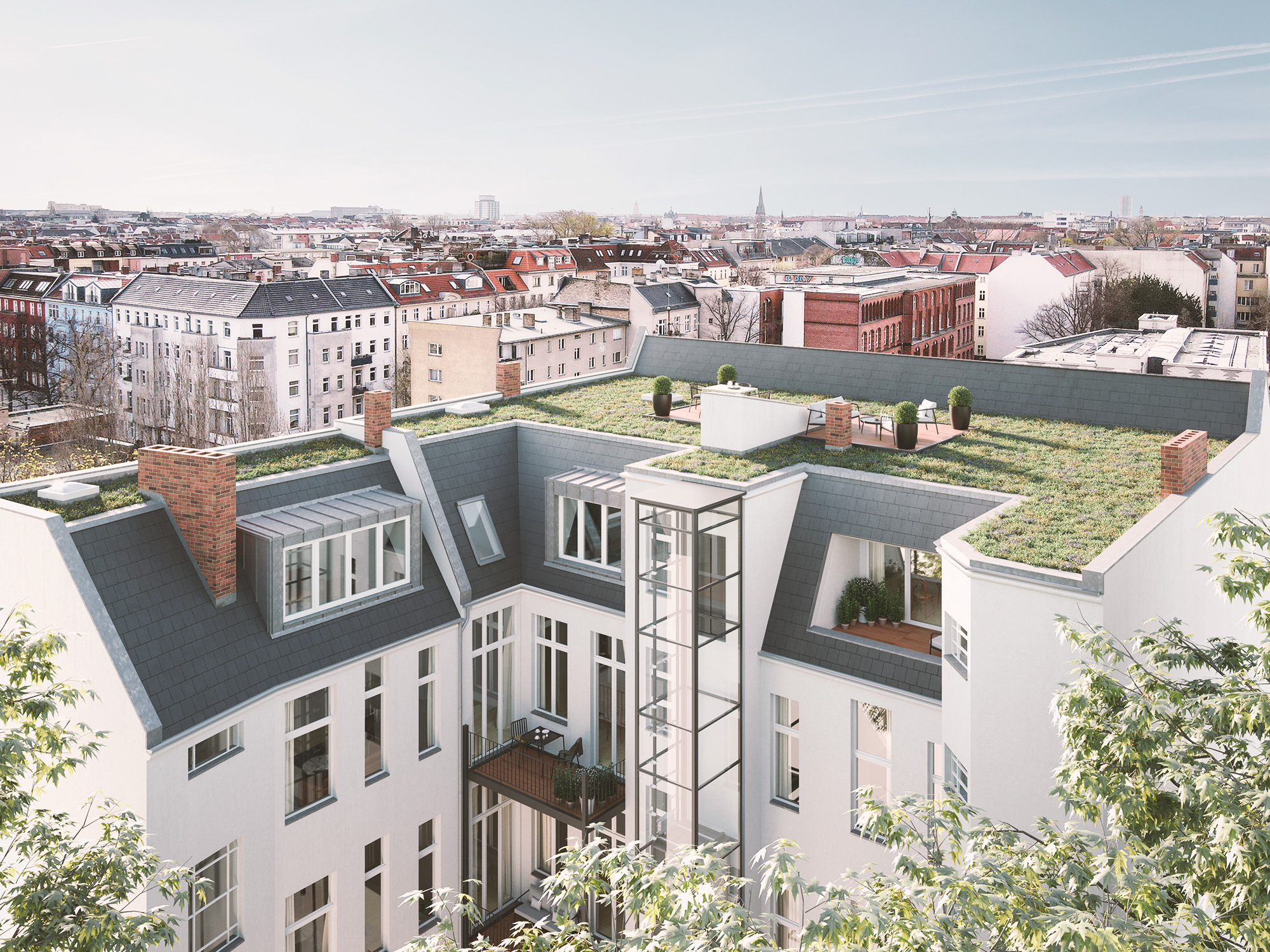
Building an attic extension is almost becoming a simplified and preferred method of creating new homes thanks to recent changes in the Berlin building regulations to encourage the provision of additional housing. The construction of an attic conversion apartment improves your building’s overall energy efficiency, increases the value of the property and can be accompanied with a whole-building modernization project. In addition, the densification of an existing property is viewed favorably by the Berlin Office for Urban Development and is significantly cheaper than a new construction. A recent study found that measures such as densification and converting attics into apartments have the potential to create 87,000 apartments in Berlin using existing sites, with 32,000 of these units located in the city centre, within the Ring-Bahn.
What do I need to consider for a roof renovation?
In Berlin there is neither an elevator nor a parking space obligation, unlike many other German states. This is a major help for developers with elevators costing upwards of €80,000 to build, with an increased electricity and maintenance cost over the lifetime of the building. However, elevators do add an inherent value to the building and justify higher rental rates, for existing and new tenants. For example, a luxury apartment on the 6th floor of a building, without an elevator, would not be able to justify a typical market rate price. Elevators also can take up a significant amount of space within stairwells and the inner courtyard of a building. It is important to consider all the potential effects of installing vs not installing an elevator before making your decision.
There is a height requirement for renovated attic apartments, which will determine how much of the existing roof structure can be used and how much must be replaced. Common rooms under the roof must be at least 2.3 meters high, over at least half the floor area. This for example could mean that the height of a roof must be increased at the back of a building and a new beam be installed. However, this varies for each apartment and can only be calculated after a detailed survey.
A 2nd escape route must also be provided in accordance with the building codes. Thankfully this doesn’t mean an entirely new stairwell, but rather a window that can be easily reached by a fireman’s ladder from the street below. We will integrate all of these requirements during our initial design stage of your project.
Another aspect to consider is whether construction work should be limited to the attic or would it be beneficial to do a wholesale modernization of the building?
How much does a roof renovation cost?
The costs of a roof renovation are relatively low in comparison to the cost of new buildings. Land, connections to municipal services (e.g. electricity, water, sewerage), and the guarantee of a steady income from existing tenants all are major benefits in the conversion of existing buildings. The rate of return is also high, as the benefit of building in an already established area means that nearby schools, stores and transport links mean a much greater rent can be charged than a property built in a new suburban development. The offering of unique panoramic views away from the noise of the street below means these units are in high demand.
We currently estimate costs at approximately €5,000 per m². Upon request, we can provide a detailed cost estimate for individual projects in accordance with DIN 276.
How long does a roof renovation take?
8 to 12 months usually, depending on the availability of labor and the overall planning process
What are the sources of finance for a roof renovation?
What we do:
Our firm is experienced in all stages of the HOAI planning process for attic conversions and can work with you start to finish. We go through every step from initial conceptual design, detailed design, planning applications, advising on financing options and the construction process itself. The Energy Saving Ordinance (EnEV) provides clear guidelines as to what must be observed during the work, insulation and energy retention must be up to modern standards. We supervise this process and all aspects of your roof renovation, ensuring compliance and high technical standards.
Contact us if you have any questions or require a consultation.
