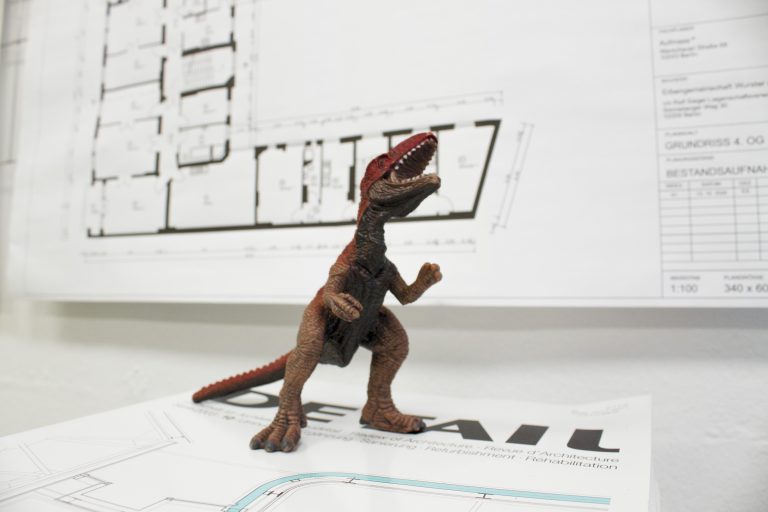The service Phases / hoai explained
By Daniel O’Reilly – ARCH x TECTURE

Overview
The stages of any construction project are defined under German law, this is the referred to as the architectural service phases, construction phases or HOAI, (Honorarordnung für Architekten und Ingenieurs, Schedule of Services and Fees for Architects and Engineers ). The German project stages only apply to the work of the architects and engineers and are allocated a proportion of the total project fee for such services. The costs of the land and the construction work are calculated separately.
LP1
Strategic Definition
Grundlagenermittlung mit Prüfung des Kostenrahmens vom Bauherren.
basic evaluation with an examination of the cost budget from the client
This stage is not about design or practical details. Rather it focuses on considering the pros and cons, realising the project risks and project budget for the range of options available to a client. A site survey may be undertaken along with appraisals before deciding on a preferred option which matches the clients requirements. Important for the client to consider all of their options and requirements as can save time, as well as produce a more coherent design in later stages.
Client preparation of a brief; their needs, what works, what does not work etc
Budget
Timeframe
Potential of the site, constraints
Review of precedent projects, for cost per sq/m, feedback, design
Define whether specialist expertise is needed; ie fire, conservation, quantity surveyor, disability
LP2
Preparation & Brief
Vorplanung mit Kostenschätzung.
preliminary planning with a cost estimate
First ideas, sketches and basic layouts are produced to get a sense of clients ideas and personal preferences. A rough cost estimation is produced.
- Detailed site survey
- Initial ideas
- Cost estimation
LP3
Conceptual Design
Entwurfsplanung inklusive Kostenberechnung.
design planning including cost calculation.
In this phase the layout of the floor plans is decided on, exactly what is needed in each part of the building and some rough designs for facades, details such as windows. The aim is a more precise cost calculation.
- Refine design
- Discuss requirements further for cost estimation
LP4
Planning Permission
Genehmigungsplanung.
After the initial design is produced, the technical process can start. This phase focus on providing enough information to obtain planning permission. Paperwork along with more detailed drawings are produced. The input of external consultants such as surveyors, engineers, fire officers etc may be sought. An application to the planning office is made.
- More detailed drawings
- External consultants
- Application to planning office
LP5
Technical Design
Ausführungsplanung
Planning permission is awarded and detailed drawings in preparation for tender are produced. Architects work at multiple scales here designing everything from the overall layout, to site drawings, to technical details for components i.e. roofs, windows etc.
- Permit awarded
- Technical drawings
LP6
Technical Design in Preparation for Project Tender
Vorbereitung der Vergabe, einschließlich Ermitteln der Mengen und Aufstellen von verpreisten Leistungsverzeichnissen.
preparation for award of contract, including determination of quantities and preparation of priced bills of quantities.
At this stage all specifications and tender drawings for the project are completed. A written description along with a list of materials is developed for the construction companies. They will then get estimates from needed craftsmen and precise cost estimates are produced.
LP7
Technical Design & Tender Awarded
Mitwirkung bei der Vergabe inklusive Kostenanschlag.
participation in the award of contracts including a cost estimate.
The construction company with the lowest cost estimate is selected. Further drawings are produced and negotiations and clarifications between architects and craftsmen occur. At the end of this phase everything is ready for construction.
- Tender awarded
- Everything prepared in advance of construction
LP8
Construction
Objektüberwachung — Bauüberwachung und Dokumentation.
site supervision — Construction supervision and documentation.
During this phase the architect supervises the construction of the building, to what was specified under planning regulations and what is specified under German law. This is one of the most important phases of the project and it can take the largest part of an architect’s fees.
- Supervision
- Compliance
LP9
Handover
Objektbetreuung inklusive Gewährleistungsverfolgung.
property management including warranty tracking.
This is a documentation phase, where documents are prepared for both the clients and the planning authorities to make sure what has been built corresponds to what was planned. A snag list is prepared by the architects of defects, issues and construction not up to standard which must be rectified by the contractor. Until the project is finished this phase and a handover is completed a warranty applies.
- Snag list
- Documenting the project
Other Terms
Baugenehmigung – Planning Permission
Bestand – Existing structures / built fabric of the site
- Can range in scale from a singular wall, existing fixings or an overall building, to district.
Entscheidungsvorlage – Decision Memo
- Outlines advantages, disadvantages and costs involved in various options for details in the building plans, so that the client can make an informed decision
Erschließung – Access
- When used in connection with a whole building, the word may refer to the roads, public transport, or the supply of infrastructure services (electricity, gas, water etc.)
- In a single building the word may refer to the points at which the building can be entered
- Within a building the term is also used for the features designed to enable movement within the building, such as lifts and stairs and corridors
Gebäude- / Haustechnik – Building Infrastructure
- heating, ventilation, air conditioning, room cooling, sanitary facilities/plumbing, electrical fittings and building automation
RLT Raumlufttechnische Anlagen – Air Circulation Systems